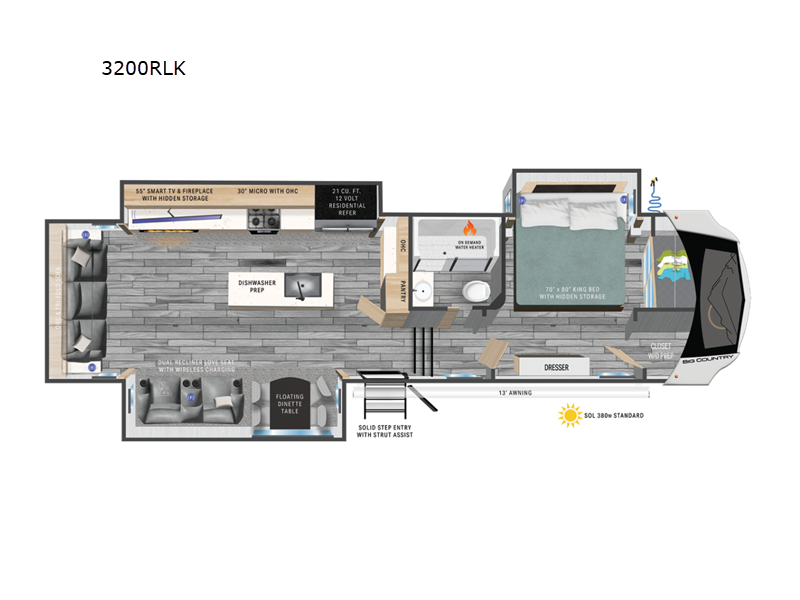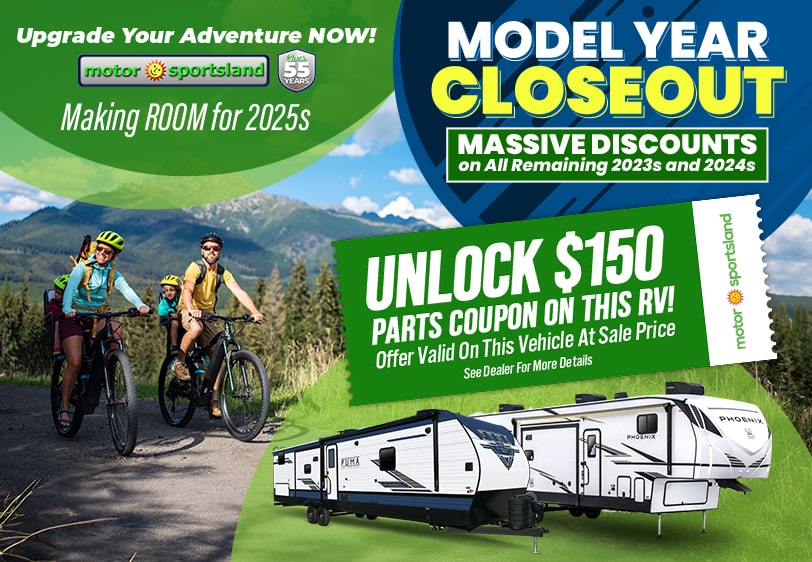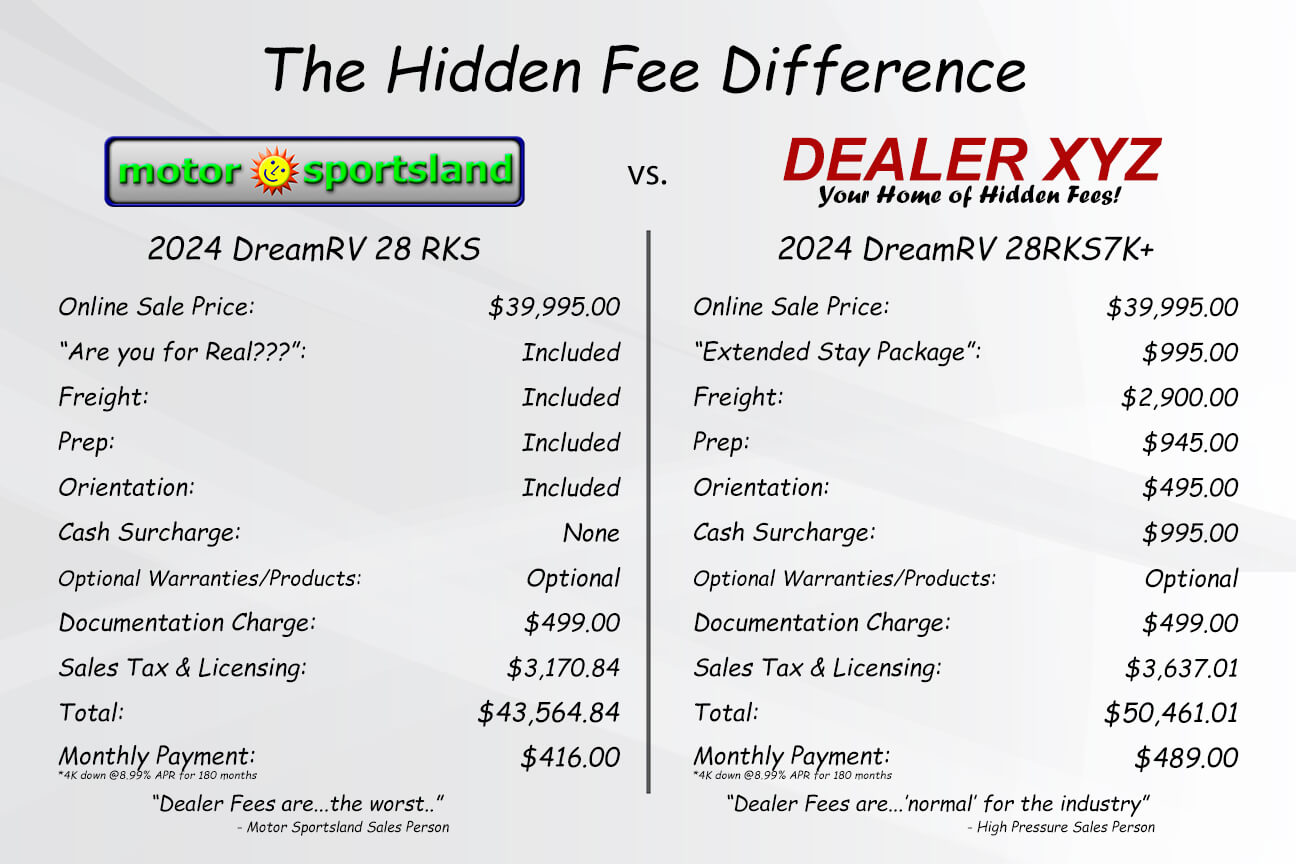New 2024 Heartland Big Country 3200RLK
Save your favorite RVs as you browse. Begin with this one!
-
SuzanneExcellent Customer Service
This is our second buying experience and it’s been as wonderful as the first time! Bill Martin is the best sales guy ever! Very accommodating and no pressure. We love our new Winnebago Micro Minnie and can’t wait for many trips with it!!! Thanks to all! -
MarieExcellent Customer Service
Chris in finance was AMAZING!!! William our sales man AMAZING. Spencer as well with a thorough walk through and explanation of everything. We are first time camper buyers and owners and this was a remarkable experience. We’d refer anyone here. Thanks guys. David and Marie Rogers. -
SandraExcellent Customer Service
We have bought 3 units now from Motor Sportsland and we love them. Everybody there from the sale person and finance people all the way down to the lady that does our walk through are amazing. The sales process is so easy as well as the financing. They are upfront, honest and the selection and prices
Loading
Motor Sportsland is not responsible for any misprints, typos, or errors found in our website pages. Any price listed excludes sales tax, registration tags, and delivery fees. Manufacturer pictures, specifications, and features may be used in place of actual units on our lot. Please contact us @385-316-8346 for availability as our inventory changes rapidly. All calculated payments are an estimate only and do not constitute a commitment that financing or a specific interest rate or term is available.
Manufacturer and/or stock photographs may be used and may not be representative of the particular unit being viewed. Where an image has a stock image indicator, please confirm specific unit details with your dealer representative.








