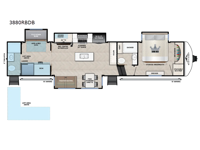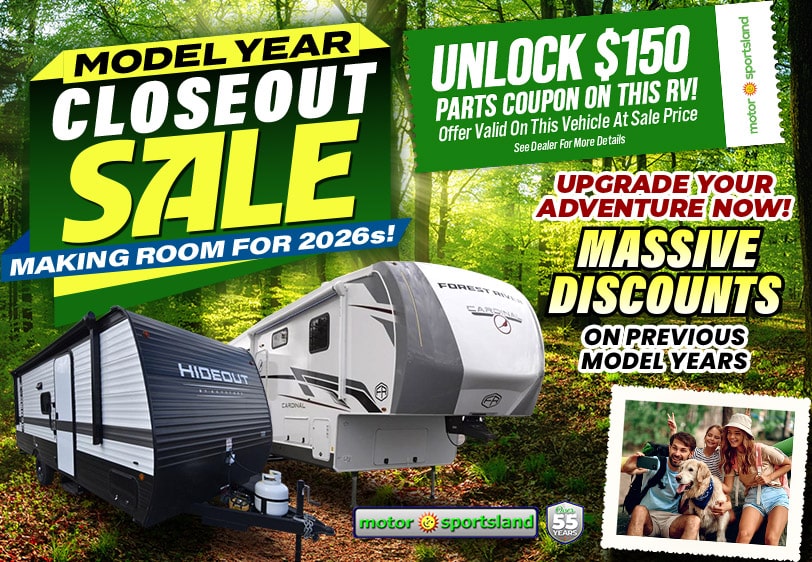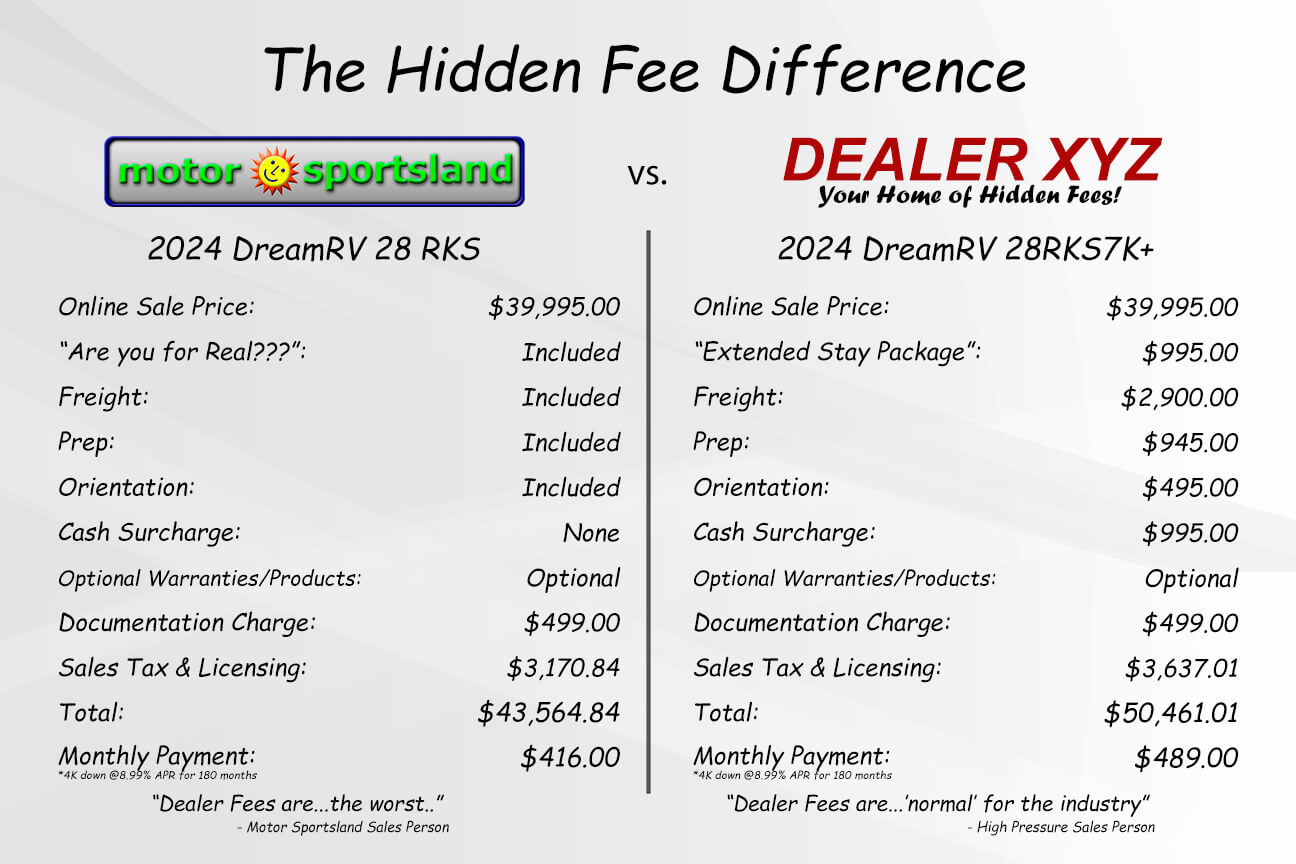EAST TO WEST Blackthorn 3880RBDB Fifth Wheel For Sale
-

East to West Fifth Wheel Blackthorn 3880RBDB Highlights:
- Front Bedroom
- Hutch
- 50" TV
- Dual Opposing Slides
At the front of this Blackthorn model, you’ll find the main bedroom featuring a comfortable king bed with storage underneath for all your camping gear, as well as a wardrobe and dresser to keep your clothes organized. Just next door is one of two full bathrooms, fully equipped with a shower, toilet, sink, and a linen closet for extra toiletries and towels. Moving into the heart of the unit, the spacious main living area opens up with dual opposing slide-outs, one side featuring a free-standing dinette and theater seating, perfect for meals and relaxing. Across, the second slide houses a 50-inch TV with an entertainment center and cozy fireplace, a hidden pantry behind for storing dry goods and snacks, a 4-burner range, and a 16-cu. ft. fridge. A large kitchen island sits at the center, offering additional counter space for meal prep. At the rear, the second bedroom is designed to comfortably accommodate guests with a fold-down bunk, a hide-a-bed sofa, and a loft area above. This space also includes a built-in desk and a second full bathroom, plus a separate entry door for added convenience and privacy.
Each East to West Blackthorn Model is thoughtfully designed with both comfort and style in mind. The cliamte package features include an electric fireplace for cozy evenings, a high-capacity 35,000 BTU furnace, and a heated, enclosed underbelly with circulating heat to the dump valves for added protection and functionality. The Interior Luxury Package enhances the living space with solid surface kitchen countertops, Slow Rise roller shades for a sleek look and light control, and built-in CPAP shelves in the bed base for added convenience. On the outside, the Exterior Package delivers practical upgrades like solid entry steps with an extended grab handle, an oversized wide entrance door for easier access, and dual power awnings with LED lighting, perfect for enjoying your outdoor space day or night.
Have a question about this floorplan?Contact UsSpecifications
Sleeps 7 Slides 4 Length 42 ft 1 in Ext Width 8 ft Ext Height 13 ft 4 in Hitch Weight 2220 lbs GVWR 16220 lbs Dry Weight 13019 lbs Cargo Capacity 3201 lbs Fresh Water Capacity 64 gals Grey Water Capacity 132 gals Black Water Capacity 88 gals Furnace BTU 35000 btu Available Beds King Refrigerator Type 12V Refrigerator Size 16 cu ft Cooktop Burners 4 Number of Awnings 2 LP Tank Capacity 30 Lbs. Water Heater Type On Demand Tankless AC BTU 27000 btu TV Info 50" LR TV Awning Info 10' & 15' Power Awnings w/ LED Lights Axle Count 2 Washer/Dryer Available Yes Number of LP Tanks 2 Shower Type Standard Electrical Service 50 amp Similar Fifth Wheel Floorplans
We're sorry. We were unable to find any results for this page. Please give us a call for an up to date product list or try our Search and expand your criteria.
Motor Sportsland is not responsible for any misprints, typos, or errors found in our website pages. Any price listed excludes sales tax, registration tags, and delivery fees. Manufacturer pictures, specifications, and features may be used in place of actual units on our lot. Please contact us @385-316-8346 for availability as our inventory changes rapidly. All calculated payments are an estimate only and do not constitute a commitment that financing or a specific interest rate or term is available.
Manufacturer and/or stock photographs may be used and may not be representative of the particular unit being viewed. Where an image has a stock image indicator, please confirm specific unit details with your dealer representative.


